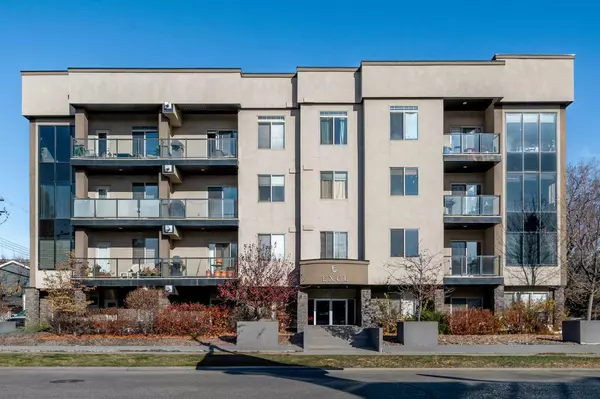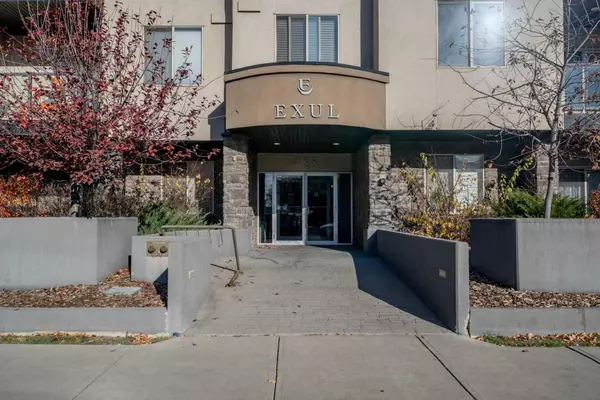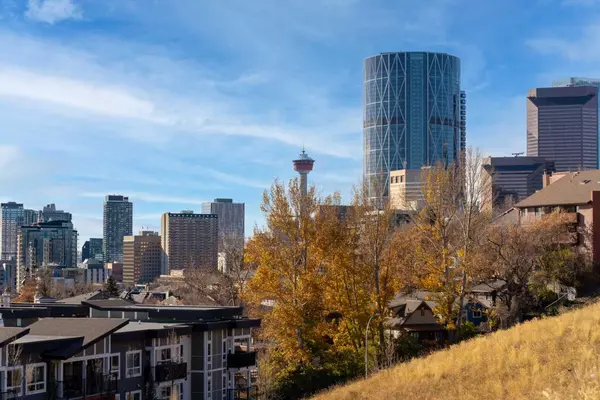For more information regarding the value of a property, please contact us for a free consultation.
488 7 AVE NE #203 Calgary, AB T2E 0N3
Want to know what your home might be worth? Contact us for a FREE valuation!

Our team is ready to help you sell your home for the highest possible price ASAP
Key Details
Sold Price $359,900
Property Type Condo
Sub Type Apartment
Listing Status Sold
Purchase Type For Sale
Square Footage 1,159 sqft
Price per Sqft $310
Subdivision Renfrew
MLS® Listing ID A2176067
Sold Date 11/15/24
Style Apartment
Bedrooms 2
Full Baths 2
Condo Fees $982/mo
Originating Board Calgary
Year Built 2007
Annual Tax Amount $2,905
Tax Year 2024
Property Description
SEXY DOWNTOWN CONDO!!! Don't miss out on your chance to get into this incredible spacious condo. On this quiet street you will walk into this executive condo. Take a quick elevator ride up and you will be right at your corner condo unit that floods in with natural light due to all the extra windows. The kitchen is open to the dinning room that allows you to have that large dinning table to sit all your friends and family, something rare to find in an apartment condo. The living room is situated to take full advantage of all the south facing windows. The master bedroom gives tons of space with all the closet organizers and comes with a full ensuite. The second bedroom is equipped with a built in desk and murphy bed, all included in the sale. High quality finishing through out, extra storage locker just for you down the hall and underground secure parking all make this condo something you don't want to miss. Just a short walk to all the trendy restaurants and bars on Edmonton Trail, walking distance to Main street in Bridgeland and easy access to transit taking you right into downtown.
Location
Province AB
County Calgary
Area Cal Zone Cc
Zoning M-C2
Direction S
Rooms
Other Rooms 1
Interior
Interior Features Breakfast Bar, Ceiling Fan(s), Central Vacuum, Closet Organizers, Granite Counters, Open Floorplan
Heating In Floor, Natural Gas
Cooling None
Flooring Ceramic Tile, Laminate
Fireplaces Number 1
Fireplaces Type Gas
Appliance Dishwasher, Dryer, Refrigerator, Stove(s), Washer, Window Coverings
Laundry In Unit
Exterior
Garage Assigned, Parkade, Stall
Garage Description Assigned, Parkade, Stall
Community Features Park, Playground, Schools Nearby, Shopping Nearby, Sidewalks, Street Lights
Amenities Available Bicycle Storage, Parking, Visitor Parking
Porch Balcony(s)
Exposure S
Total Parking Spaces 1
Building
Story 4
Architectural Style Apartment
Level or Stories Single Level Unit
Structure Type Stucco,Wood Frame
Others
HOA Fee Include Common Area Maintenance,Heat,Insurance,Professional Management,Reserve Fund Contributions,Sewer,Snow Removal,Trash,Water
Restrictions Pet Restrictions or Board approval Required
Ownership Private
Pets Description Restrictions
Read Less




