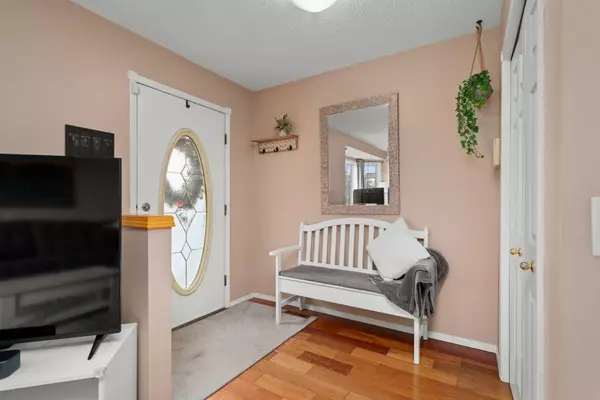For more information regarding the value of a property, please contact us for a free consultation.
211 Covewood PARK NE Calgary, AB T3K4V7
Want to know what your home might be worth? Contact us for a FREE valuation!

Our team is ready to help you sell your home for the highest possible price ASAP
Key Details
Sold Price $510,000
Property Type Single Family Home
Sub Type Detached
Listing Status Sold
Purchase Type For Sale
Square Footage 1,274 sqft
Price per Sqft $400
Subdivision Coventry Hills
MLS® Listing ID A2178599
Sold Date 11/19/24
Style 2 Storey
Bedrooms 3
Full Baths 1
Half Baths 1
Originating Board Calgary
Year Built 1998
Annual Tax Amount $2,740
Tax Year 2024
Lot Size 3,702 Sqft
Acres 0.09
Property Description
Charming Two-Story Family Home in a Quiet Neighborhood
Step into this inviting and sun-filled two-story Sterling-built home, nestled on a serene street. The spacious front foyer welcomes you into a bright living room, featuring a large south-facing bay window that bathes the space in natural light. The main floor offers a convenient half bath and a full-sized laundry area for your everyday needs.
Entertain with ease in the generous dining area, which opens up to a kitchen adorned with oak cabinets and another bay window. The second floor boasts three well-proportioned bedrooms, each brimming with natural light. The master bedroom is a true retreat, complete with a bay window and a sizable walk-in closet. The adjoining bathroom features a luxurious whirlpool tub and can be accessed from both the master bedroom and the hallway.
The undeveloped basement, equipped with roughed-in plumbing, awaits your creative vision. Outside, you'll find a fenced backyard with a handy storage shed and ample off-street parking. This home is conveniently located close to schools and all essential amenities, making it perfect for family living.
Location
Province AB
County Calgary
Area Cal Zone N
Zoning R-G
Direction S
Rooms
Basement Full, Unfinished
Interior
Interior Features Jetted Tub, Laminate Counters, Pantry, Recessed Lighting, See Remarks, Vinyl Windows
Heating Forced Air, Natural Gas
Cooling None
Flooring Carpet, Tile, Wood
Appliance Dishwasher, Dryer, Electric Stove, Refrigerator, Washer
Laundry Main Level, See Remarks
Exterior
Garage Off Street, On Street, Parking Pad, Rear Drive, See Remarks
Garage Description Off Street, On Street, Parking Pad, Rear Drive, See Remarks
Fence Fenced
Community Features Park, Playground, Schools Nearby, Shopping Nearby, Walking/Bike Paths
Roof Type Asphalt
Porch Deck, Front Porch
Lot Frontage 34.78
Exposure S
Total Parking Spaces 2
Building
Lot Description Back Lane, Back Yard, Lawn, Landscaped, Level, Private, Rectangular Lot, See Remarks
Foundation Poured Concrete
Architectural Style 2 Storey
Level or Stories Two
Structure Type Wood Frame
Others
Restrictions None Known
Tax ID 95415328
Ownership Private
Read Less




