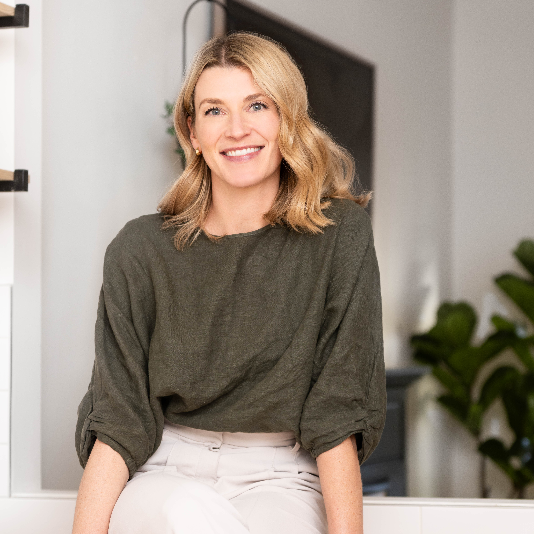For more information regarding the value of a property, please contact us for a free consultation.
196 Sunterra HTS Cochrane, AB T4C 1W7
Want to know what your home might be worth? Contact us for a FREE valuation!

Our team is ready to help you sell your home for the highest possible price ASAP
Key Details
Sold Price $720,000
Property Type Single Family Home
Sub Type Detached
Listing Status Sold
Purchase Type For Sale
Square Footage 1,718 sqft
Price per Sqft $419
Subdivision Sunterra Ridge
MLS® Listing ID A2195075
Sold Date 02/27/25
Style 2 Storey
Bedrooms 4
Full Baths 3
Half Baths 1
Originating Board Calgary
Year Built 2001
Annual Tax Amount $3,892
Tax Year 2024
Lot Size 6,662 Sqft
Acres 0.15
Property Sub-Type Detached
Property Description
SUNTERRA BEAUTY! Gorgeous, upgraded 4 bedrm, 3.5 bath WALKOUT on PIE LOT with MOUNTAIN VIEWS! From the rich birch hardwood to the granite topped island and counters ; the open main floor plan to the fully finished walkout basement ; and the huge pie lot to the great mountain views, this home guarantees to impress. Tucked away at the end of a cul-de-sac, with lots of SPACE to enjoy! The stucco & batten exterior, poured concrete walkway and low maintenance landscaping hint that this is a home with some class. The ALL NEW, high-end European style front door assures you that you are about to enter a very special home. Once inside, you won't be disappointed! This home boasts a beautiful, neutral color palette, 4 bedrooms + a den/flex rm, 3.5 baths, huge family / rec rm with fireplace downstairs, bay window area in master bdrm to take in the great mtn views, cathedral ceilings & tile surround gas fireplace (with heater fan) in the great rm, open & spacious living area concept, maple cabinetry, tile backsplash, good size deck with aluminum railings/glass panels and patio below (great for a hot tub!) and shows like new. A few special features include all new triple pane windows that open two different ways (horizontally AND vertically), silhouette blinds, California Closets closet organizers, wrought iron spindle railing, upgraded bathrooms, hi-end appliances, corner kitchen pantry with extra shelving, B/I vac system, Hi-eff furnace (2019) and newer H/W tank (2019), and a dbl attached finished garage with storage cabinets. The lot is over 85 ft wide across the back, and over 140 ft down one side. This one's a BEAUTY! Come experience Cochrane's Best Kept Secret - Sunterra Ridge Estates.
Location
Province AB
County Rocky View County
Zoning R-LD
Direction N
Rooms
Other Rooms 1
Basement Finished, Full, Walk-Out To Grade
Interior
Interior Features Breakfast Bar, Ceiling Fan(s), Closet Organizers, Granite Counters, High Ceilings, Jetted Tub, Kitchen Island, No Animal Home, No Smoking Home, Open Floorplan, Pantry, Separate Entrance, Walk-In Closet(s)
Heating Central, Forced Air, Natural Gas
Cooling None
Flooring Carpet, Ceramic Tile, Hardwood, Vinyl Plank
Fireplaces Number 2
Fireplaces Type Family Room, Gas, Heatilator, Mantle, Recreation Room, Tile
Appliance Dishwasher, Dryer, Garage Control(s), Refrigerator, Stove(s), Washer, Window Coverings
Laundry Laundry Room, Main Level
Exterior
Parking Features Concrete Driveway, Double Garage Attached, Front Drive, Garage Door Opener, Garage Faces Front, Insulated
Garage Spaces 2.0
Garage Description Concrete Driveway, Double Garage Attached, Front Drive, Garage Door Opener, Garage Faces Front, Insulated
Fence Partial
Community Features Park, Playground, Schools Nearby, Sidewalks, Street Lights, Walking/Bike Paths
Roof Type Asphalt Shingle
Porch Deck, Front Porch, Patio
Lot Frontage 20.93
Total Parking Spaces 4
Building
Lot Description Back Yard, Cul-De-Sac, Front Yard, Landscaped, Pie Shaped Lot, Private, Street Lighting
Foundation Poured Concrete
Architectural Style 2 Storey
Level or Stories Two
Structure Type Stone,Stucco,Wood Frame
Others
Restrictions Restrictive Covenant-Building Design/Size
Tax ID 93937190
Ownership Private
Read Less




