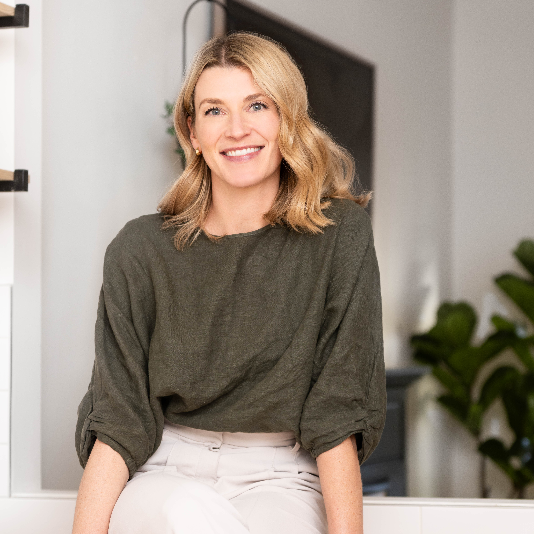For more information regarding the value of a property, please contact us for a free consultation.
4160 Norford AVE NW #508 Calgary, AB T3B 6L8
Want to know what your home might be worth? Contact us for a FREE valuation!

Our team is ready to help you sell your home for the highest possible price ASAP
Key Details
Sold Price $420,000
Property Type Condo
Sub Type Apartment
Listing Status Sold
Purchase Type For Sale
Square Footage 550 sqft
Price per Sqft $763
Subdivision University District
MLS® Listing ID A2193868
Sold Date 02/27/25
Style Apartment
Bedrooms 1
Full Baths 1
Condo Fees $398/mo
HOA Y/N 1
Originating Board Calgary
Year Built 2023
Annual Tax Amount $2,260
Tax Year 2024
Property Sub-Type Apartment
Property Description
FALL IN LOVE AGAIN ON VALENTINES DAY - Live Large in University District: Your Upscale 1-Bedroom Oasis Awaits at Capella!
Imagine: sleek, contemporary design, the sizzle of a five-burner gas range, and nine-foot ceilings that elevate your living space. This isn't just a condo; it's a lifestyle upgrade. Introducing a stunning 550 sq ft, one-bedroom, one-bathroom top floor residence at Capella, Brookfield Residential's Platinum LEED Certified haven in the heart of the amenity-rich University District.
Step inside and be greeted by an open-concept living area, perfect for entertaining or simply unwinding after a long day. The large kitchen is truly a chef-inspired rarity boasting sleek designer cabinetry and upgraded Whirlpool stainless steel appliances, including that coveted five-burner gas stove – a culinary enthusiast's dream. Nine-foot ceilings throughout create an airy and spacious ambiance, making the most of every square foot.
Capella isn't just about stylish interiors; it's about a connected lifestyle. Enjoy exclusive access to a state-of-the-art fitness studio overlooking the park, a stunning two-story lobby, and the peace of mind that comes with underground parking. Your personal belongings are secure in 2 full-height wire mesh storage lockers. And for those who love to grill, a gas line on your private patio or balcony ensures effortless outdoor dining.
Beyond your doorstep, the vibrant University District awaits. Over 50 shops and services are at your fingertips, from banks and restaurants to boutiques and a movie theatre. Enjoy the convenience of walking to the University of Calgary, the Alberta Children's Hospital, and Market Mall. Explore the scenic Bow River pathways and Edworthy Park, or easily access downtown Calgary, the mountains, and all that the city has to offer.
Capella: Where Urban Living Meets Natural Beauty.
University District is a master-planned community that seamlessly blends urban convenience with the tranquility of nature. Capella, comprised of eight buildings surrounding a beautifully landscaped courtyard, offers a variety of home styles to suit your needs. Enjoy the outdoors with parks, ponds, green spaces, and even an urban dog park just steps away. Whether you're snowshoeing in winter, picnicking in spring, or biking the trails in summer and fall, University District provides endless opportunities to connect with nature.
Don't compromise on lifestyle. This upscale 1-bedroom residence at Capella offers the perfect balance of modern design, convenient location, and access to an unparalleled array of amenities. Contact your agent today to schedule your private viewing and experience the Capella difference.
Location
Province AB
County Calgary
Area Cal Zone Nw
Zoning M-2
Direction SE
Interior
Interior Features Breakfast Bar, High Ceilings, Kitchen Island, No Animal Home, No Smoking Home, Open Floorplan, Quartz Counters, Recreation Facilities, Storage
Heating Baseboard, Natural Gas
Cooling Central Air
Flooring Tile, Vinyl Plank
Appliance Dishwasher, Dryer, Gas Stove, Microwave, Microwave Hood Fan, Refrigerator, Washer, Window Coverings
Laundry In Hall, In Unit, Main Level
Exterior
Parking Features Enclosed, Heated Garage, Off Street, Owned, Parkade, Secured, Stall, Titled, Underground
Garage Description Enclosed, Heated Garage, Off Street, Owned, Parkade, Secured, Stall, Titled, Underground
Community Features Park, Playground, Schools Nearby, Shopping Nearby, Sidewalks, Street Lights
Amenities Available Elevator(s), Fitness Center, Laundry, Park, Parking, Playground
Roof Type Flat,Membrane
Porch Deck
Exposure NW
Total Parking Spaces 1
Building
Story 5
Foundation Poured Concrete
Architectural Style Apartment
Level or Stories Single Level Unit
Structure Type Brick,Metal Siding ,Wood Frame
Others
HOA Fee Include Common Area Maintenance,Heat,Insurance,Maintenance Grounds,Parking,Professional Management,Reserve Fund Contributions,Sewer,Snow Removal,Trash,Water
Restrictions Board Approval,None Known,Pet Restrictions or Board approval Required,Pets Allowed
Tax ID 94994098
Ownership Leasehold,Private,See Remarks
Pets Allowed Restrictions, Cats OK, Dogs OK, Yes
Read Less




