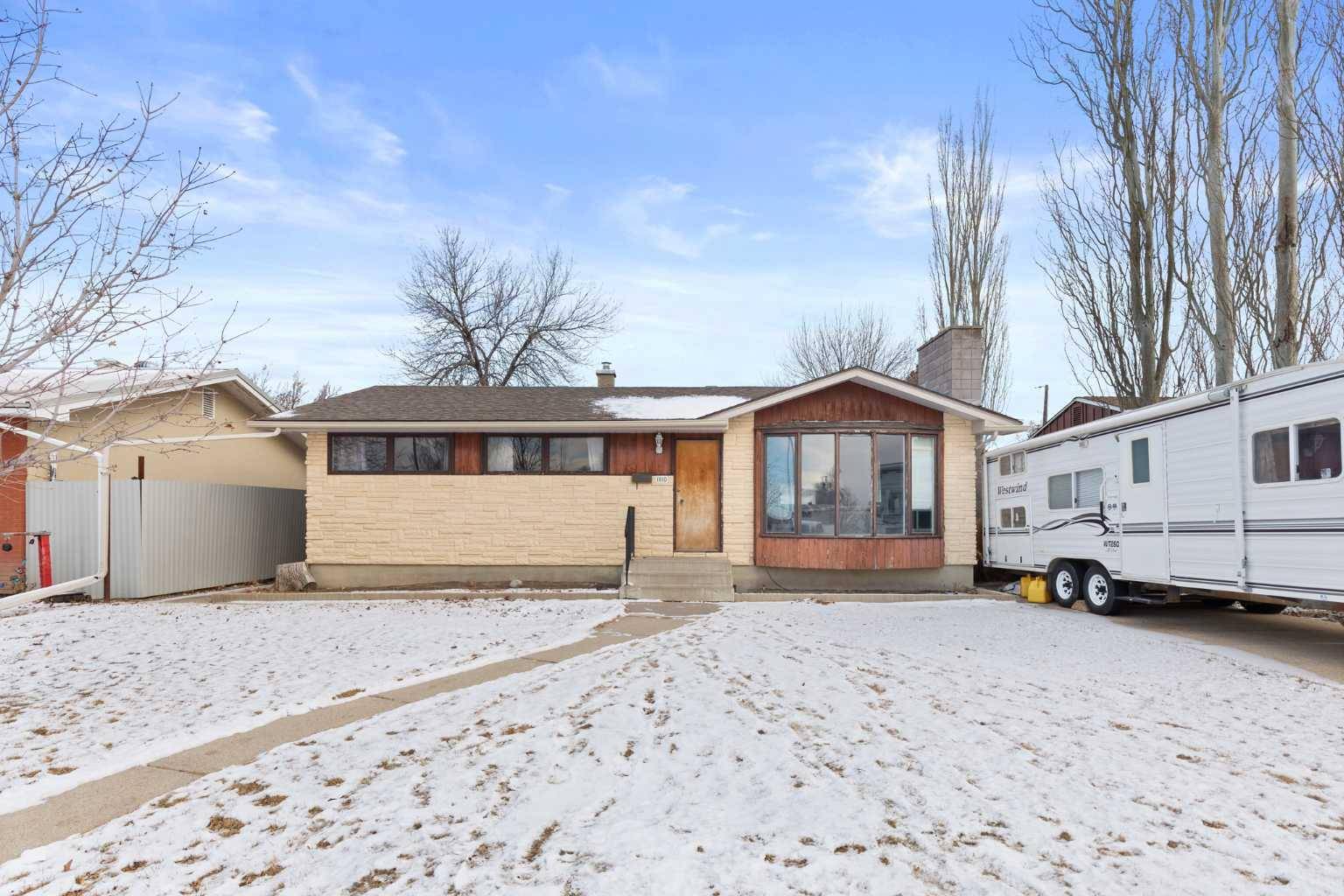For more information regarding the value of a property, please contact us for a free consultation.
1110 Lakeland CRES S Lethbridge, AB T1K 3C3
Want to know what your home might be worth? Contact us for a FREE valuation!

Our team is ready to help you sell your home for the highest possible price ASAP
Key Details
Sold Price $337,000
Property Type Single Family Home
Sub Type Detached
Listing Status Sold
Purchase Type For Sale
Square Footage 1,040 sqft
Price per Sqft $324
Subdivision Lakeview
MLS® Listing ID A2189236
Sold Date 02/27/25
Style Bungalow
Bedrooms 4
Full Baths 2
Originating Board Lethbridge and District
Year Built 1961
Annual Tax Amount $3,100
Tax Year 2024
Lot Size 5,774 Sqft
Acres 0.13
Property Sub-Type Detached
Property Description
Get into one of the most sought after neighborhoods in the city at a great price with this 4 bed 2 bath family home. With plenty of room to grow, this home enough space for many different lifestyles. Separate entry to the basement for potential in law suite or additional revenue. There is even space for a 5th bedroom for those larger families. The massive backyard is private and fully fenced with ample room and alley access to build a large garage if desired. Many updates throughout include newer hot water tank, newer roof, some updating flooring and more! Steps from Henderson Lake and just minutes to all major shopping, this location cannot be beat! Contact your favorite Realtor today to book your private showing.
Location
Province AB
County Lethbridge
Zoning R-L
Direction SW
Rooms
Basement Finished, Full
Interior
Interior Features Separate Entrance
Heating Forced Air
Cooling Central Air
Flooring Carpet, Laminate
Fireplaces Number 1
Fireplaces Type Wood Burning
Appliance Dishwasher, Dryer, Refrigerator, Stove(s), Washer
Laundry In Basement
Exterior
Parking Features Off Street
Garage Description Off Street
Fence Fenced
Community Features Park, Playground, Schools Nearby, Shopping Nearby, Sidewalks, Street Lights, Walking/Bike Paths
Roof Type Asphalt Shingle
Porch Deck
Lot Frontage 55.0
Total Parking Spaces 2
Building
Lot Description Back Lane, Back Yard, Few Trees, Front Yard, Rectangular Lot
Foundation Poured Concrete
Architectural Style Bungalow
Level or Stories One
Structure Type Stucco
Others
Restrictions None Known
Tax ID 91610473
Ownership Private
Read Less




