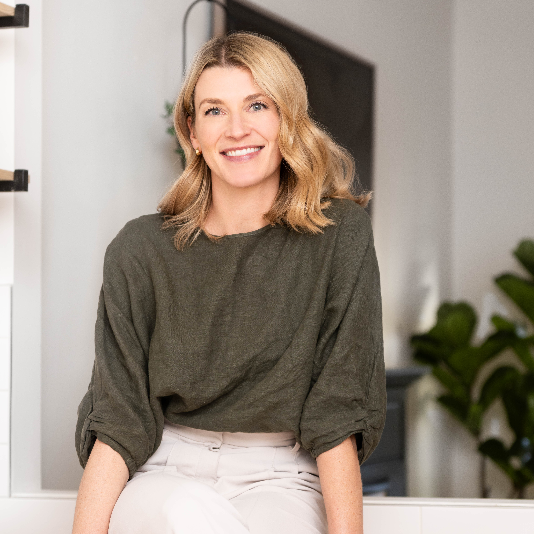For more information regarding the value of a property, please contact us for a free consultation.
930 16 AVE SW #2803 Calgary, AB T3R 1C2
Want to know what your home might be worth? Contact us for a FREE valuation!

Our team is ready to help you sell your home for the highest possible price ASAP
Key Details
Sold Price $504,000
Property Type Condo
Sub Type Apartment
Listing Status Sold
Purchase Type For Sale
Square Footage 738 sqft
Price per Sqft $682
Subdivision Beltline
MLS® Listing ID A2187508
Sold Date 03/07/25
Style Apartment-High-Rise (5+)
Bedrooms 1
Full Baths 1
Condo Fees $685/mo
Originating Board Calgary
Year Built 2019
Annual Tax Amount $3,414
Tax Year 2024
Property Sub-Type Apartment
Property Description
*Click on 'MORE PHOTOS' for the full property tour video!* Prepare to fall in love with this stunning condo located in the iconic Royal building, right in the heart of Calgary's 17th Ave District. Living in this premier building means access to some of the best amenities Calgary has to offer. Residents can enjoy a state-of-the-art fitness centre, a spacious party room for gatherings, an outdoor patio equipped with BBQs, and squash courts for active fun. Relaxation is always within reach, thanks to the sauna and steam room. For added convenience and peace of mind, the building also features 24-hour concierge. This 28th floor condo has been meticulously designed to offer both style and comfort, but the crown jewel of this condo is the VIEW! From your living room, enjoy unobstructed panoramic views of Calgary's downtown skyline, including a direct sightline to the iconic Calgary Tower. By night, the twinkling city lights create a magical atmosphere, making this home truly extraordinary. As you step inside this condo, you'll be greeted by the sleek quartz countertops with a waterfall-edge island, a true centerpiece that is as functional as it is beautiful. The kitchen is equipped with high-end stainless steel appliances and enhanced with undermount lighting and marble backsplash, creating a sophisticated yet practical space for cooking and entertaining. The luxury vinyl plank flooring throughout the unit adds a contemporary touch, while the nine-foot ceilings create an open and airy ambiance. You will be in awe by the luxurious 5-piece bathroom featuring full-height marble tiles and in-floor heating. The convenience of in-suite laundry adds an extra layer of ease to your everyday living. This exceptional unit comes complete with an oversized parking stall, a secure storage locker, and additional secured bike storage. Located in the heart of the The Beltline, this condo is steps away from the city's best dining, shopping, and entertainment. Don't miss this rare opportunity to own a slice of urban luxury. *Pets permitted, a total of two dogs or two cats.*
Location
Province AB
County Calgary
Area Cal Zone Cc
Zoning DC
Direction E
Interior
Interior Features Breakfast Bar, Double Vanity, High Ceilings, Kitchen Island, Quartz Counters
Heating Forced Air
Cooling Central Air
Flooring Laminate, Tile
Appliance Dishwasher, Dryer, Garage Control(s), Gas Stove, Microwave, Range Hood, Refrigerator, Washer
Laundry In Unit
Exterior
Parking Features Heated Garage, Insulated, Oversized, Stall, Underground
Garage Description Heated Garage, Insulated, Oversized, Stall, Underground
Community Features Schools Nearby, Shopping Nearby, Sidewalks, Street Lights
Amenities Available Elevator(s), Fitness Center, Party Room, Racquet Courts, Recreation Facilities, Sauna, Secured Parking, Storage, Visitor Parking
Porch Balcony(s)
Exposure SW
Total Parking Spaces 1
Building
Story 33
Architectural Style Apartment-High-Rise (5+)
Level or Stories Single Level Unit
Structure Type Brick,Concrete,Metal Siding
Others
HOA Fee Include Heat,Insurance,Maintenance Grounds,Parking,Professional Management,Reserve Fund Contributions,Security Personnel,Sewer,Snow Removal,Water
Restrictions Board Approval
Tax ID 95005266
Ownership Private
Pets Allowed Yes
Read Less




