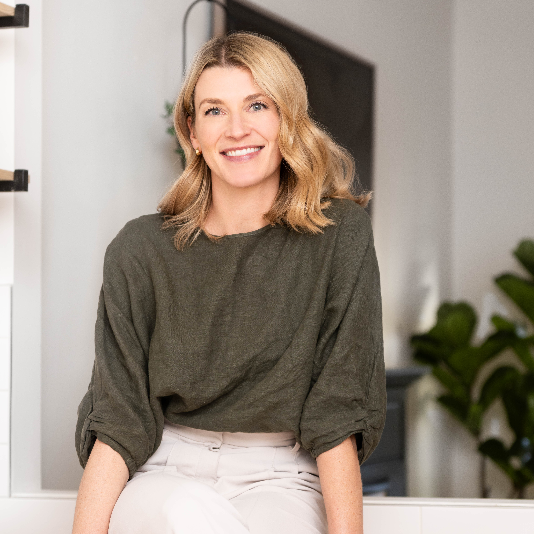For more information regarding the value of a property, please contact us for a free consultation.
4306 6 AVE SE Calgary, AB T2A 3B2
Want to know what your home might be worth? Contact us for a FREE valuation!

Our team is ready to help you sell your home for the highest possible price ASAP
Key Details
Sold Price $385,000
Property Type Townhouse
Sub Type Row/Townhouse
Listing Status Sold
Purchase Type For Sale
Square Footage 1,194 sqft
Price per Sqft $322
Subdivision Forest Heights
MLS® Listing ID A2195216
Sold Date 03/16/25
Style 2 Storey
Bedrooms 3
Full Baths 1
Half Baths 1
Originating Board Calgary
Year Built 1972
Annual Tax Amount $1,780
Tax Year 2024
Lot Size 2,895 Sqft
Acres 0.07
Property Sub-Type Row/Townhouse
Property Description
RENOVATED and well-maintained 2 story townhome with NO CONDO FEES! Almost 1200 SQUARE FEET OF LIVING SPACE with 3 bedrooms up and 1 and a half bathrooms. Upon entrance you will be met with a large SCREENED PORCH! The home welcomes you into a foyer with a LIVING ROOM on the left and on your right you have a FULLY RENOVATED KITCHEN attached to the DINING ROOM and a DEN! the basement is NEWLY PAINTED and has a OFFICE ROOM, which could also be used as a bedroom, a LARGE REC ROOM, a 2-PC BATHROOM, a STORAGE ROOM, UTILITY ROOM and the LAUNDRY! All amenities are within walking distance such as SHOPPING, FOOD, PARKS, BUS STOPS
Location
Province AB
County Calgary
Area Cal Zone E
Zoning R-CG
Direction S
Rooms
Basement Finished, Full
Interior
Interior Features No Animal Home, No Smoking Home
Heating None
Cooling None
Flooring Carpet, Hardwood
Appliance Dishwasher, Electric Stove, Refrigerator, Washer/Dryer
Laundry In Basement
Exterior
Parking Features Parking Pad
Garage Description Parking Pad
Fence Fenced
Community Features Park, Playground, Schools Nearby, Shopping Nearby
Roof Type Asphalt Shingle
Porch Front Porch, Porch, Screened
Lot Frontage 40.0
Total Parking Spaces 4
Building
Lot Description Landscaped, Level, Rectangular Lot
Foundation Poured Concrete
Architectural Style 2 Storey
Level or Stories Two
Structure Type Stucco,Vinyl Siding,Wood Frame
Others
Restrictions None Known
Tax ID 95053389
Ownership Private
Read Less




