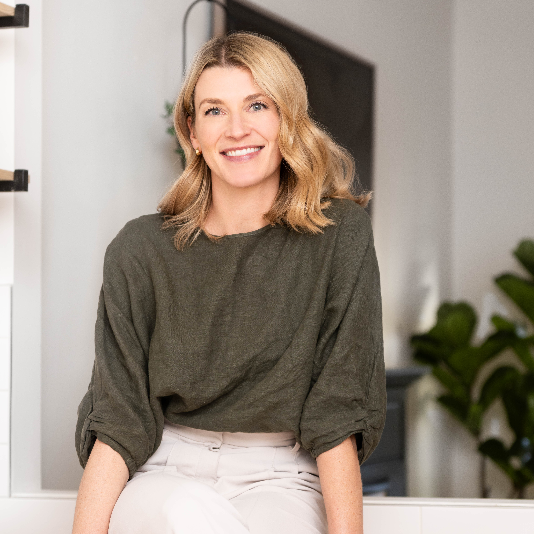For more information regarding the value of a property, please contact us for a free consultation.
40 Erin Mount CRES SE Calgary, AB T2B 2S3
Want to know what your home might be worth? Contact us for a FREE valuation!

Our team is ready to help you sell your home for the highest possible price ASAP
Key Details
Sold Price $435,000
Property Type Single Family Home
Sub Type Detached
Listing Status Sold
Purchase Type For Sale
Square Footage 1,044 sqft
Price per Sqft $416
Subdivision Erin Woods
MLS® Listing ID A2199630
Sold Date 03/20/25
Style 4 Level Split
Bedrooms 3
Full Baths 1
Originating Board Calgary
Year Built 1980
Annual Tax Amount $2,289
Tax Year 2024
Lot Size 3,369 Sqft
Acres 0.08
Property Sub-Type Detached
Property Description
Welcome to this charming 3-bedroom detached home in the family friendly community of Erin Woods! The location is fantastic, as it's steps away from Erin Woods park which features a new playground, plenty of greenspace, a basketball court, dog park, and Erin Woods School! This home has been very well cared for and has plenty of upgrades including brand new roof shingles, fresh paint throughout, hot water tank (1 year old), washer/dryer set (2 years old), some new windows, as well as a recent furnace and duct cleaning. As soon as you set foot into the home you'll notice the attractive laminate flooring. The layout boasts a spacious living room that seamlessly flows into a generously sized dining room, perfect for hosting family gatherings and entertaining friends. The bright and airy kitchen features modern white cabinetry, a separate breakfast nook, and access to the expansive backyard that's ideal for summer barbecues or letting your furry friends roam freely. There's so much potential to set up a wonderful outdoor living space here, like a patio set, fire pit, and kids play area. The gravel pad can also be used for vehicle storage, or even expanded for RV storage. With three generously sized bedrooms and a refreshed 4-piece bathroom, this home is designed for comfort and functionality. The unspoiled lower level presents a blank canvas with two large, brand new windows, and is ready for your personal touch and vision to transform it into your ultimate recreation space. Conveniently located close to shopping centers, transit options, and easy access to major roads like Peigan Trail and Deerfoot, this home is perfectly positioned for a vibrant lifestyle. Experience hassle-free living in a turn-key ready home—schedule your viewing today and don't miss out on this fantastic opportunity!
Location
Province AB
County Calgary
Area Cal Zone E
Zoning R-CG
Direction E
Rooms
Basement Full, Unfinished
Interior
Interior Features Chandelier, No Animal Home
Heating Forced Air, Natural Gas
Cooling None
Flooring Laminate, Linoleum
Fireplaces Type Gas
Appliance Dryer, Electric Range, Range Hood, Refrigerator, Washer, Window Coverings
Laundry In Basement
Exterior
Parking Features Off Street, Parking Pad, RV Access/Parking
Garage Description Off Street, Parking Pad, RV Access/Parking
Fence Fenced
Community Features Park, Playground, Schools Nearby, Shopping Nearby
Roof Type Asphalt Shingle
Porch None
Lot Frontage 37.5
Exposure E
Total Parking Spaces 4
Building
Lot Description Back Yard, Private
Foundation Poured Concrete
Architectural Style 4 Level Split
Level or Stories 4 Level Split
Structure Type Brick,Stucco,Vinyl Siding
Others
Restrictions None Known
Tax ID 95124717
Ownership Private
Read Less




