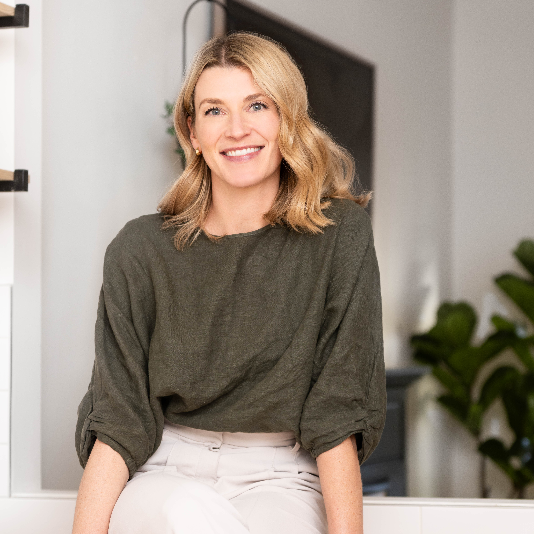For more information regarding the value of a property, please contact us for a free consultation.
16 Penbrooke PL SE Calgary, AB T2A3T9
Want to know what your home might be worth? Contact us for a FREE valuation!

Our team is ready to help you sell your home for the highest possible price ASAP
Key Details
Sold Price $655,000
Property Type Single Family Home
Sub Type Detached
Listing Status Sold
Purchase Type For Sale
Square Footage 1,075 sqft
Price per Sqft $609
Subdivision Penbrooke Meadows
MLS® Listing ID A2191438
Sold Date 03/20/25
Style 4 Level Split
Bedrooms 5
Full Baths 2
Half Baths 2
Originating Board Calgary
Year Built 1974
Annual Tax Amount $2,750
Tax Year 2024
Lot Size 5,720 Sqft
Acres 0.13
Property Sub-Type Detached
Property Description
Welcome to this beautifully renovated 4-level split in the heart of Penbrooke! This stunning home truly has it all—backing onto a playground, nestled in a cul-de-sac, and surrounded by green space, schools, and shopping. The perfect location for your next family home! Step inside to an open and inviting layout, featuring a sleek modern kitchen with high-gloss cabinets and a stylish island. The main level also includes a seamlessly tucked-away laundry area and a bright, spacious living room with large windows. Upstairs, you'll find a full common bathroom, three generously sized bedrooms, and a master retreat with its own private half-bathroom for added convenience. This home also boasts a unique 2-bedroom illegal basement suite! The third level features two bedrooms with large windows, a full bathroom, and an additional half-bath. As you head to the fourth level, you'll discover a separate kitchen area, a huge living room, and a private basement entry. Outside, the massive fully fenced backyard sits on an oversized rectangular lot, complete with a double detached garage and additional side parking—perfect for trailers, RVs, or your next big project! Don't miss this incredible opportunity—schedule your showing today!
Location
Province AB
County Calgary
Area Cal Zone E
Zoning R-CG
Direction W
Rooms
Other Rooms 1
Basement Separate/Exterior Entry, Finished, Full
Interior
Interior Features Vinyl Windows
Heating Forced Air, Natural Gas
Cooling None
Flooring Carpet, Tile, Vinyl Plank
Appliance Dishwasher, Refrigerator, Stove(s)
Laundry In Basement, Main Level, Multiple Locations
Exterior
Parking Features Double Garage Detached
Garage Spaces 2.0
Garage Description Double Garage Detached
Fence Fenced
Community Features Park, Playground, Schools Nearby, Shopping Nearby
Roof Type Asphalt Shingle
Porch None
Lot Frontage 52.0
Total Parking Spaces 2
Building
Lot Description Back Lane, Back Yard, Backs on to Park/Green Space, Cul-De-Sac
Foundation Poured Concrete
Architectural Style 4 Level Split
Level or Stories 4 Level Split
Structure Type Aluminum Siding ,Vinyl Siding,Wood Frame
Others
Restrictions None Known
Tax ID 94947671
Ownership Private
Read Less




