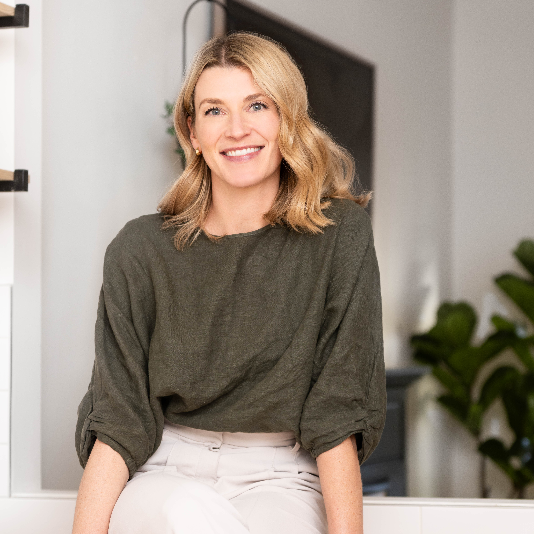For more information regarding the value of a property, please contact us for a free consultation.
4303 1 ST NE #101 Calgary, AB T2E 7M3
Want to know what your home might be worth? Contact us for a FREE valuation!

Our team is ready to help you sell your home for the highest possible price ASAP
Key Details
Sold Price $377,000
Property Type Condo
Sub Type Apartment
Listing Status Sold
Purchase Type For Sale
Square Footage 1,039 sqft
Price per Sqft $362
Subdivision Highland Park
MLS® Listing ID A2200486
Sold Date 03/21/25
Style Apartment-Single Level Unit
Bedrooms 2
Full Baths 2
Condo Fees $859/mo
Originating Board Calgary
Year Built 2014
Annual Tax Amount $1,945
Tax Year 2024
Property Sub-Type Apartment
Property Description
Welcome to this beautifully designed main-floor unit in the sought-after community of Highland Park! Offering 2 bedrooms, 2 bathrooms, plus a den, this home combines comfort, convenience, and modern finishes including brand new flooring.. Enjoy the ease of dual entrances, with direct access from the underground parking as well as a private entrance leading to your patio—perfect for enjoying morning coffee or entertaining guests. The kitchen is a chef's delight, featuring granite countertops, stainless steel appliances, an island, and a pantry for ample storage. The spacious living room provides a welcoming space for relaxation. The primary bedroom is a true retreat, boasting a walk-through closet and a luxurious 5-piece ensuite complete with a double vanity, large shower, and jetted tub. The second bedroom is generously sized, and the den offers an ideal home office space. Additional features include an assigned parking stall and storage unit, ensuring ample space for all your needs. Conveniently located near parks, shopping, and transit, this Highland Park gem won't last long!
Location
Province AB
County Calgary
Area Cal Zone Cc
Zoning DC
Direction E
Rooms
Other Rooms 1
Interior
Interior Features Breakfast Bar, Double Vanity, Kitchen Island, Open Floorplan, Soaking Tub, Stone Counters, Storage
Heating In Floor
Cooling None
Flooring Laminate
Appliance Dishwasher, Dryer, Microwave, Oven, Range, Range Hood, Refrigerator, Washer, Window Coverings
Laundry In Unit
Exterior
Parking Features Parkade
Garage Description Parkade
Community Features Park, Schools Nearby, Shopping Nearby, Sidewalks, Street Lights, Walking/Bike Paths
Amenities Available Bicycle Storage, Secured Parking, Storage, Trash
Porch Patio
Exposure E
Total Parking Spaces 1
Building
Story 4
Architectural Style Apartment-Single Level Unit
Level or Stories Single Level Unit
Structure Type Composite Siding,Metal Frame,Wood Frame
Others
HOA Fee Include Caretaker,Common Area Maintenance,Heat,Insurance,Parking,Professional Management,Reserve Fund Contributions,Sewer,Snow Removal,Trash,Water
Restrictions Pet Restrictions or Board approval Required,Utility Right Of Way
Tax ID 95360834
Ownership Private
Pets Allowed Restrictions, Yes
Read Less




