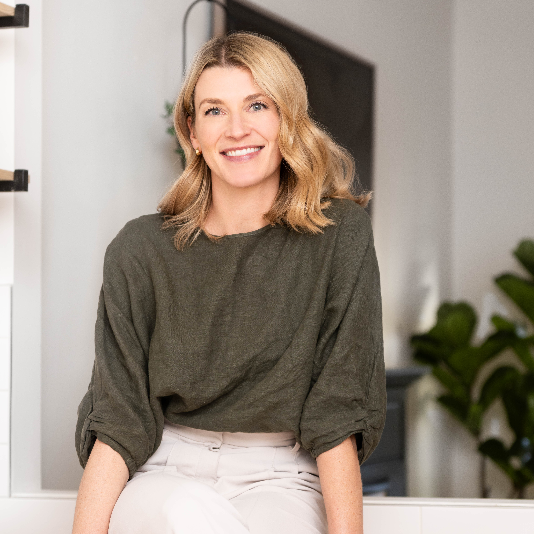For more information regarding the value of a property, please contact us for a free consultation.
557 Queenston GDNS SE Calgary, AB T2J 6N7
Want to know what your home might be worth? Contact us for a FREE valuation!

Our team is ready to help you sell your home for the highest possible price ASAP
Key Details
Sold Price $373,000
Property Type Townhouse
Sub Type Row/Townhouse
Listing Status Sold
Purchase Type For Sale
Square Footage 1,134 sqft
Price per Sqft $328
Subdivision Queensland
MLS® Listing ID A2199592
Sold Date 03/21/25
Style 2 Storey
Bedrooms 3
Full Baths 1
Half Baths 1
Condo Fees $422
Originating Board Calgary
Year Built 1981
Annual Tax Amount $1,848
Tax Year 2024
Property Sub-Type Row/Townhouse
Property Description
Discover the perfect blend of tranquility and modern living in this END UNIT townhouse located in a complex rich with trees and nature with Fish Creek Park just steps to your door. The main floor welcomes you with a bright and spacious layout, featuring laminate flooring and a natural palette. A front living and dining room leads to the highly functional kitchen which gives access to the sunny WEST facing backyard and expansive deck (15' x 12'). Upstairs you will find the master bedroom, which is generously scaled to fit a king size bed, 2 additional guest rooms and a 4 piece bathroom. The basement offers an additional living space for a family room, home gym or play area with a separate laundry room and ample storage, enhancing the home's versatility. Enjoy your own backyard which is fully fenced providing privacy and a safe space for family and pets. Don't overlook the parking stall conveniently located right outside your back gate. This pet friendly complex is very well managed and offers many recent updates including windows, siding, shingles, vinyl fencing and walkways. Conveniently located within walking distance to parks, schools, shopping and transit this is a must see !!
Location
Province AB
County Calgary
Area Cal Zone S
Zoning M-CG
Direction E
Rooms
Basement Finished, Full
Interior
Interior Features Closet Organizers, Storage
Heating Forced Air
Cooling None
Flooring Carpet, Laminate, Linoleum
Appliance Dishwasher, Dryer, Electric Stove, Microwave Hood Fan, Refrigerator, Washer, Window Coverings
Laundry In Basement
Exterior
Parking Features Assigned, Off Street, Stall
Garage Spaces 1.0
Garage Description Assigned, Off Street, Stall
Fence Fenced
Community Features Park, Playground, Schools Nearby, Shopping Nearby, Sidewalks, Walking/Bike Paths
Amenities Available Playground, Snow Removal, Visitor Parking
Roof Type Asphalt Shingle
Porch Deck
Total Parking Spaces 1
Building
Lot Description Back Lane, Back Yard, Landscaped, Rectangular Lot
Foundation Poured Concrete
Architectural Style 2 Storey
Level or Stories Two
Structure Type Vinyl Siding,Wood Frame
Others
HOA Fee Include Common Area Maintenance,Insurance,Maintenance Grounds,Parking,Professional Management,Reserve Fund Contributions,Snow Removal,Water
Restrictions Pet Restrictions or Board approval Required
Tax ID 95112278
Ownership Private
Pets Allowed Restrictions, Yes
Read Less




