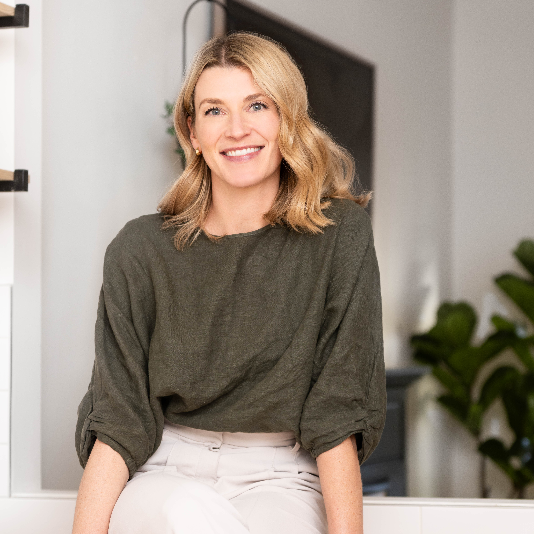For more information regarding the value of a property, please contact us for a free consultation.
1939 Reunion BLVD NW Airdrie, AB T4B 0J5
Want to know what your home might be worth? Contact us for a FREE valuation!

Our team is ready to help you sell your home for the highest possible price ASAP
Key Details
Sold Price $549,900
Property Type Single Family Home
Sub Type Detached
Listing Status Sold
Purchase Type For Sale
Square Footage 1,404 sqft
Price per Sqft $391
Subdivision Reunion
MLS® Listing ID A2201936
Sold Date 03/25/25
Style 2 Storey
Bedrooms 3
Full Baths 1
Half Baths 1
Originating Board Calgary
Year Built 2008
Annual Tax Amount $3,282
Tax Year 2024
Lot Size 3,455 Sqft
Acres 0.08
Property Sub-Type Detached
Property Description
Welcome to this stunning home in the sought-after, family-friendly community of Reunion! As you step inside, you're immediately greeted by the open and inviting floorplan, with rich hardwood floors and an abundance of natural light. The spacious chef's kitchen is a true showstopper, featuring newly upgraded appliances, including a gas cook-top, sleek granite countertops and beautiful ceiling height cabinets. The large island is perfect for meal prep or casual dining and the adjacent coffee bar with wine fridge make this house an ideal spot for entertaining friends and family. The kitchen seamlessly flows into the dining area, with a view of the gorgeous south-facing backyard and convenient access to the deck off the mud room. You will be comfortable year round with new Central A/C. Step outside onto the expansive sun filled deck, perfect for hosting summer barbecues or enjoying your morning coffee. The south backyard also features an additional shaded patio and built-in gardening boxes to grow your own vegetables and herbs. This leads to a double detached garage with alley access. Back inside, the upstairs primary bedroom features a spacious walk-in closet. Two additional bedrooms and a spa-like 4 piece bathroom complete the upper floor. The basement is ready for your personal touch, with two egress size windows, a newer washer and dryer and rough-in for a future bathroom. This home has been meticulously maintained, with every detail thoughtfully attended to, including recent fresh paint throughout and coveted Gemstone exterior lights, making it truly move-in ready. Located in a vibrant community, walking distance to Heron's Crossing School (K-8), with an abundance of parks, playgrounds and walking paths, you'll also enjoy year-round activities at the nearby pond—ice skating and fire pits in the winter, and peaceful strolls in the summer. Convenient access to shopping and recreation, with Superstore and Woodside Golf Course just minutes away. Don't miss the chance to make this turn-key home yours! Book your showing today!
Location
Province AB
County Airdrie
Zoning R1-L
Direction N
Rooms
Basement Full, Unfinished
Interior
Interior Features Bar, Bathroom Rough-in, Kitchen Island, No Smoking Home
Heating Forced Air
Cooling Central Air
Flooring Carpet, Ceramic Tile, Hardwood
Fireplaces Number 1
Fireplaces Type Gas
Appliance Bar Fridge, Central Air Conditioner, Dishwasher, Dryer, Garage Control(s), Gas Cooktop, Microwave, Oven, Range Hood, Refrigerator, Washer, Window Coverings
Laundry In Basement
Exterior
Parking Features Double Garage Detached
Garage Spaces 2.0
Garage Description Double Garage Detached
Fence Fenced
Community Features Playground, Schools Nearby, Shopping Nearby, Sidewalks, Street Lights, Walking/Bike Paths
Roof Type Asphalt Shingle
Porch Deck, Front Porch, Patio
Lot Frontage 29.99
Exposure N
Total Parking Spaces 2
Building
Lot Description Back Lane, Garden, Landscaped
Foundation Poured Concrete
Architectural Style 2 Storey
Level or Stories Two
Structure Type Vinyl Siding,Wood Frame
Others
Restrictions None Known
Tax ID 93040060
Ownership Private
Read Less




