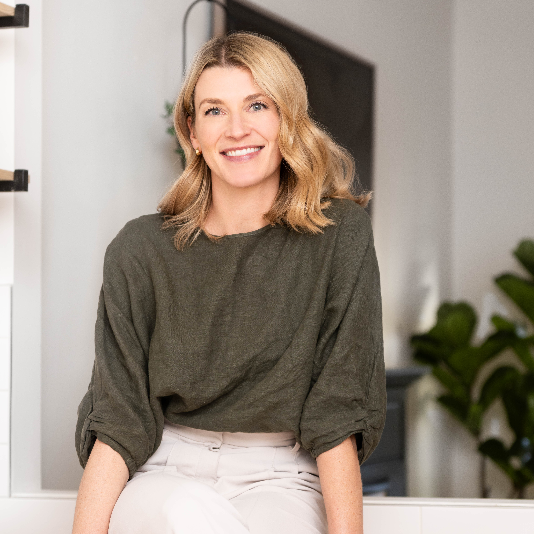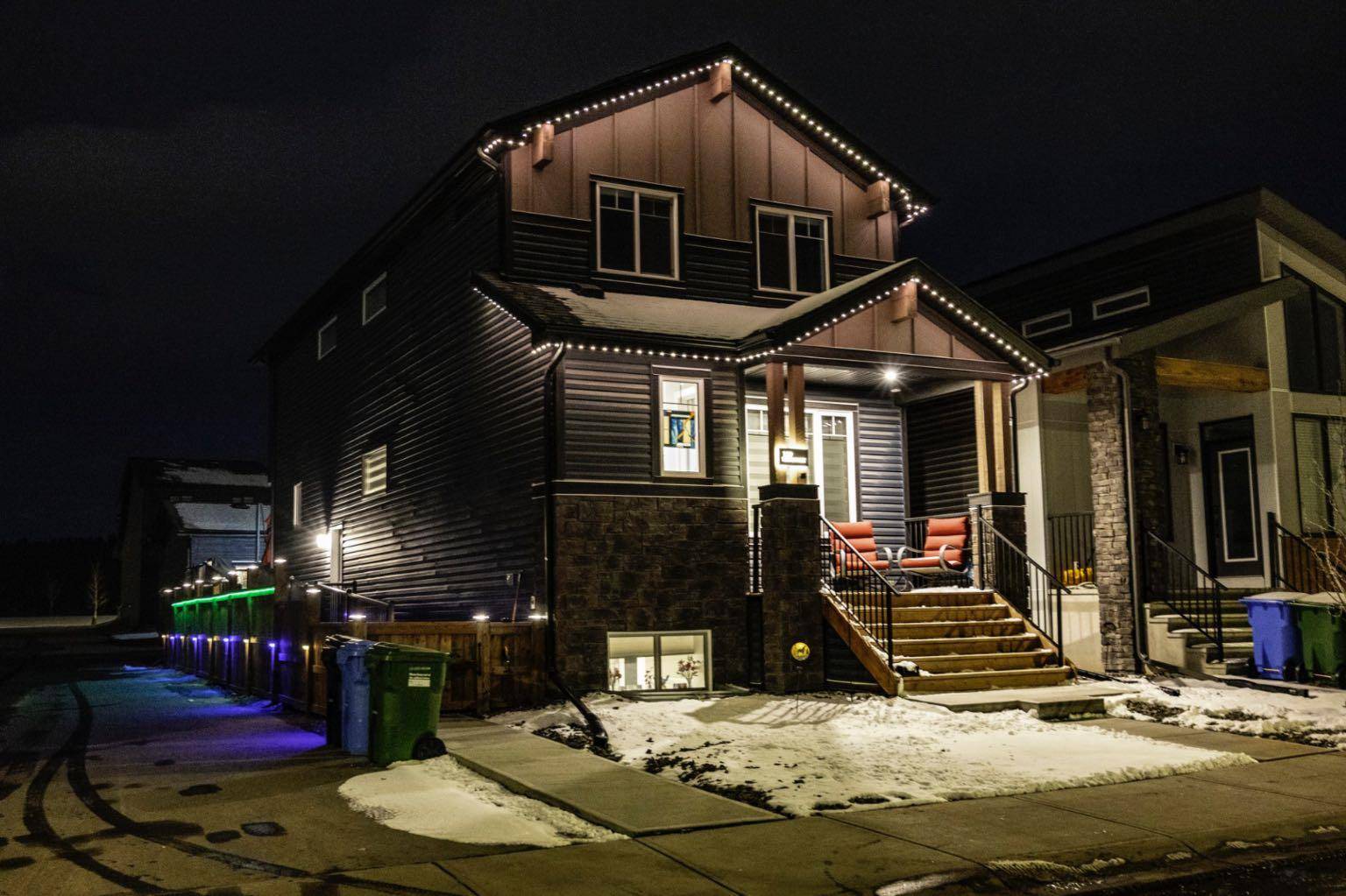For more information regarding the value of a property, please contact us for a free consultation.
129 Rowmont Heath NW Calgary, AB T3L0H8
Want to know what your home might be worth? Contact us for a FREE valuation!

Our team is ready to help you sell your home for the highest possible price ASAP
Key Details
Sold Price $825,000
Property Type Single Family Home
Sub Type Detached
Listing Status Sold
Purchase Type For Sale
Square Footage 1,964 sqft
Price per Sqft $420
Subdivision Haskayne
MLS® Listing ID A2201852
Sold Date 03/25/25
Style 2 Storey
Bedrooms 5
Full Baths 4
Half Baths 1
HOA Fees $54/ann
HOA Y/N 1
Originating Board Calgary
Year Built 2023
Annual Tax Amount $4,585
Tax Year 2024
Lot Size 3,713 Sqft
Acres 0.09
Property Sub-Type Detached
Property Description
Located in the heart of Rockland Park, this custom-built corner-lot home offers a rare blend of thoughtful design and everyday convenience. Just steps from scenic greenspace and walking paths overlooking the Bow River, and only a block from The Lodge community centre and recreation amenities, this is a home where nature, community, and comfort come together effortlessly.
Designed with versatility and accessibility in mind, this home is ideal for multi-generational living. A charming front porch welcomes you inside, where wide-plank white oak luxury vinyl flooring flows through much of the main level. The open-concept living space is designed for connection — gather around the dining table for meals that turn into memories, or unwind in the inviting family room. The custom kitchen is both stylish and functional, featuring quartz countertops, custom cabinetry, stainless steel appliances, and a five-burner gas range that invites you to unleash your inner chef.
One of the home's standout features is the main-floor bedroom with an ensuite — a perfect retreat for a family member who finds stairs a challenge, or a quiet space for a home office. A hallway handrail provides additional support, and accessibility is further enhanced with two exterior ramps. Whether using a cane, walker, or simply wanting ease of movement, these thoughtful additions make everyday living more comfortable.
Upstairs, the central bonus room offers a flexible space for movie nights, a play area, or a cozy reading nook. The laundry room is conveniently located on this level, along with three bedrooms, including the primary suite with a walk-in closet and ensuite featuring quartz counters and a walk-in shower. Blackout blinds in the primary bedroom provide the perfect setting for restful sleep.
The fully finished basement extends the home's versatility, offering a spacious rec room, an oversized fifth bedroom, and a full bathroom—ideal for guests, a teen retreat, or extended family.
Outdoor living is effortless with a low-maintenance backyard featuring a composite deck, artificial turf, and storage space beneath the deck. The oversized garage is a dream for hobbyists, complete with epoxy flooring, a dedicated workshop area, a 100-amp panel, and a 50-amp EV outlet.
Topping it all off, 30 solar panels have been installed, a forward-thinking addition that reduces energy costs and supports a more sustainable lifestyle.
Whether you're looking for a home that accommodates extended family, a space to enjoy your favourite pastimes, or a setting that offers both accessibility and style, this Rockland Park gem is ready to welcome you home.
Location
Province AB
County Calgary
Area Cal Zone Nw
Zoning R-G
Direction NE
Rooms
Other Rooms 1
Basement Finished, Full
Interior
Interior Features Kitchen Island, No Smoking Home, Open Floorplan, Quartz Counters
Heating Forced Air, Natural Gas
Cooling Central Air
Flooring Carpet, Vinyl Plank
Appliance Central Air Conditioner, Dryer, Gas Stove, Microwave, Oven, Refrigerator, Washer, Window Coverings
Laundry Laundry Room, Upper Level
Exterior
Parking Features Double Garage Detached, Oversized, See Remarks
Garage Spaces 2.0
Garage Description Double Garage Detached, Oversized, See Remarks
Fence Fenced
Community Features Clubhouse, Park, Playground, Pool, Sidewalks, Tennis Court(s), Walking/Bike Paths
Amenities Available None
Roof Type Asphalt Shingle
Porch Deck, Front Porch, See Remarks
Lot Frontage 26.9
Total Parking Spaces 2
Building
Lot Description Back Lane, Corner Lot, Landscaped, Low Maintenance Landscape, See Remarks
Foundation Poured Concrete
Architectural Style 2 Storey
Level or Stories Two
Structure Type Stone,Vinyl Siding,Wood Frame
Others
Restrictions Easement Registered On Title,Restrictive Covenant-Building Design/Size
Tax ID 95142950
Ownership Private
Read Less




