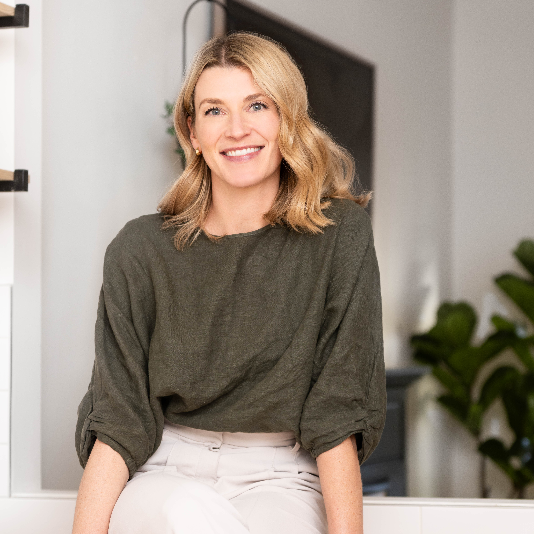For more information regarding the value of a property, please contact us for a free consultation.
80 Belmont Villas SW Calgary, AB T2X 4W4
Want to know what your home might be worth? Contact us for a FREE valuation!

Our team is ready to help you sell your home for the highest possible price ASAP
Key Details
Sold Price $639,900
Property Type Single Family Home
Sub Type Detached
Listing Status Sold
Purchase Type For Sale
Square Footage 1,521 sqft
Price per Sqft $420
Subdivision Belmont
MLS® Listing ID A2198370
Sold Date 03/25/25
Style 2 Storey
Bedrooms 3
Full Baths 2
Half Baths 1
Originating Board Calgary
Year Built 2023
Annual Tax Amount $3,693
Tax Year 2024
Lot Size 2,917 Sqft
Acres 0.07
Property Sub-Type Detached
Property Description
Welcome to this beautifully crafted, contemporary home by Morrison Homes in the highly sought-after community of Belmont. Offering a spacious, open floor plan with 9' ceilings, this home is designed for both family living and entertaining. Upon entering the main floor, you'll be greeted by a bright and airy great room with fireplace and a dining nook, which seamlessly flows into a stunning modern grey kitchen. This gourmet kitchen showcases quartz countertops, sleek stainless-steel appliances, and a large kitchen island, perfect for both cooking and gathering. The main floor also features luxurious vinyl plank flooring, a tiled mudroom with built-in bench and hooks, and a convenient half bath. Upstairs you will find 3 bedrooms, including a luxurious primary suite with a gorgeous ensuite featuring double vanities, quartz counter tops, a stand-up shower and a walk-in closet, the ideal retreat for relaxation. The two additional bedrooms share a well-appointed 4-piece bathroom, also featuring quartz countertops. Completing the upper level is a generously sized laundry room with ample shelving for added storage convenience. The lower level offers endless possibilities for development, with 9' ceilings, a bathroom rough-in and a high efficiency furnace. This home is ideally located close to shopping, future schools, playgrounds, pathways, LRT, and quick access to Macleod Trail for downtown commuting and Stoney Trail for mountain getaways. Don't miss your chance to own this true gem in Belmont! OPEN HOUSE SUNDAY MARCH 16TH, 1PM-4PM!
Location
Province AB
County Calgary
Area Cal Zone S
Zoning R-G
Direction S
Rooms
Other Rooms 1
Basement Full, Unfinished
Interior
Interior Features Bathroom Rough-in, Double Vanity, No Smoking Home, Quartz Counters, See Remarks
Heating Forced Air
Cooling None
Flooring Ceramic Tile, Vinyl
Fireplaces Number 1
Fireplaces Type Electric
Appliance Dishwasher, Gas Range, Microwave, Refrigerator, Washer/Dryer
Laundry Upper Level
Exterior
Parking Features Double Garage Detached
Garage Spaces 2.0
Garage Description Double Garage Detached
Fence Partial
Community Features Park, Playground, Schools Nearby, Shopping Nearby
Roof Type Asphalt Shingle
Porch Front Porch, See Remarks
Lot Frontage 25.39
Total Parking Spaces 2
Building
Lot Description Back Lane, Back Yard, Front Yard, Zero Lot Line
Foundation Poured Concrete
Sewer Public Sewer
Water Public
Architectural Style 2 Storey
Level or Stories Two
Structure Type Composite Siding,Stone,Vinyl Siding,Wood Frame
Others
Restrictions None Known
Tax ID 95018979
Ownership Private
Read Less




