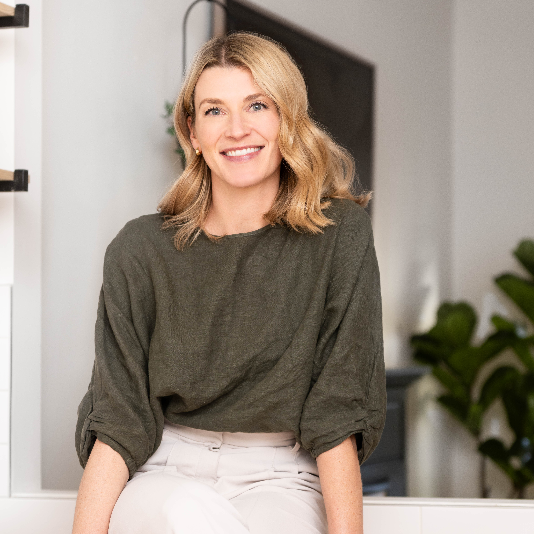For more information regarding the value of a property, please contact us for a free consultation.
1116 High Glen PL NW High River, AB T1V 1P5
Want to know what your home might be worth? Contact us for a FREE valuation!

Our team is ready to help you sell your home for the highest possible price ASAP
Key Details
Sold Price $500,000
Property Type Single Family Home
Sub Type Semi Detached (Half Duplex)
Listing Status Sold
Purchase Type For Sale
Square Footage 1,438 sqft
Price per Sqft $347
Subdivision High River Golf Course
MLS® Listing ID A2199296
Sold Date 03/26/25
Style 2 Storey,Attached-Side by Side
Bedrooms 4
Full Baths 3
Half Baths 1
Originating Board Calgary
Year Built 1994
Annual Tax Amount $2,881
Tax Year 2024
Lot Size 3,249 Sqft
Acres 0.07
Property Sub-Type Semi Detached (Half Duplex)
Property Description
Looking for an income-producing property or a mortgage helper? This versatile and beautifully renovated semi-detached home is the perfect fit! With a fully updated upper unit and a brand-new, legal walkout basement suite, this property offers endless possibilities. Whether you're looking to live up and rent down or add two doors to your investment portfolio, this home checks all the boxes.
The main floor is a haven of modern living, featuring a spacious 3-bedroom, 2.5-bathroom layout filled with natural light and stylish updates. The open-concept living and dining area boasts a stunning feature wall, leading seamlessly to the eat-in kitchen, which overlooks the Highwood Golf Course. The large primary bedroom is a retreat with a walk-in closet and private ensuite, while the two additional bedrooms are generously sized and share a stylish 4-piece hallway bathroom.
The newly completed 1-bedroom legal suite is nothing short of spectacular. With its own private entrance and large windows, it feels bright and inviting—not like a typical basement. The modern kitchenette features sleek finishes, and the stylish bathroom includes a chic tub surround. Separate laundry facilities add to the convenience, and the suite is completely self-contained for privacy and independence.
Additional features include a single attached garage plus an oversized driveway for extra parking. The fully fenced backyard has a storage shed and offers views for days! Located in High River's sought-after NW neighbourhood, this property is close to schools, lakes, and walking paths, making it an ideal choice for families and investors alike. Don't miss your chance to own this incredible home in a fantastic community. Book your private viewing today and start collecting rent as early as May!
Location
Province AB
County Foothills County
Zoning TND
Direction W
Rooms
Other Rooms 1
Basement Finished, Full, Suite, Walk-Out To Grade
Interior
Interior Features Ceiling Fan(s), Pantry, Separate Entrance, Vinyl Windows, Walk-In Closet(s)
Heating Forced Air
Cooling None
Flooring Laminate, Vinyl
Appliance Dishwasher, Garage Control(s), Range Hood, Refrigerator, Stove(s), Washer/Dryer, Window Coverings
Laundry Lower Level, Main Level
Exterior
Parking Features Driveway, Single Garage Attached
Garage Spaces 1.0
Garage Description Driveway, Single Garage Attached
Fence Fenced
Community Features Golf, Lake, Schools Nearby, Shopping Nearby, Sidewalks, Walking/Bike Paths
Roof Type Asphalt Shingle
Porch Balcony(s)
Lot Frontage 26.0
Exposure W
Total Parking Spaces 3
Building
Lot Description Back Yard, Backs on to Park/Green Space, Cul-De-Sac, On Golf Course
Foundation Poured Concrete
Architectural Style 2 Storey, Attached-Side by Side
Level or Stories Two
Structure Type Vinyl Siding,Wood Frame
Others
Restrictions None Known
Tax ID 93970265
Ownership Private
Read Less




