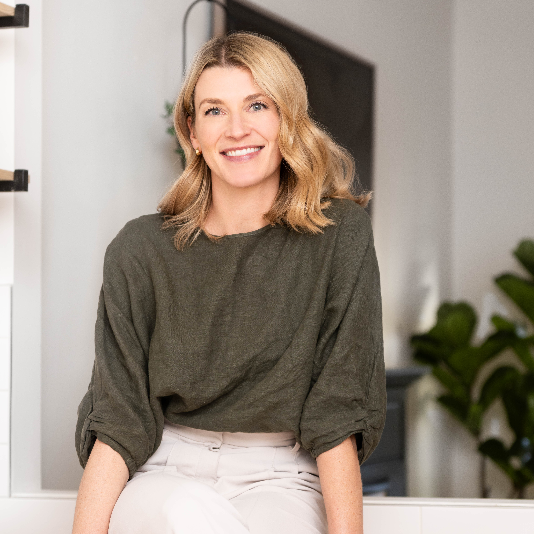For more information regarding the value of a property, please contact us for a free consultation.
968 Walden DR SE Calgary, AB T2X 4C4
Want to know what your home might be worth? Contact us for a FREE valuation!

Our team is ready to help you sell your home for the highest possible price ASAP
Key Details
Sold Price $475,000
Property Type Townhouse
Sub Type Row/Townhouse
Listing Status Sold
Purchase Type For Sale
Square Footage 1,526 sqft
Price per Sqft $311
Subdivision Walden
MLS® Listing ID A2197975
Sold Date 03/28/25
Style 3 (or more) Storey
Bedrooms 3
Full Baths 2
Half Baths 1
Condo Fees $311
Originating Board Calgary
Year Built 2018
Annual Tax Amount $2,743
Tax Year 2024
Lot Size 1,937 Sqft
Acres 0.04
Property Sub-Type Row/Townhouse
Property Description
Set across from green space, a peaceful oasis awaits inside the blue front door of this beautiful
Walden townhome. Inside, a large entryway welcomes you, and as you head up to the main level,
you'll immediately be captivated by the amazing natural light that flows throughout the space thanks
to big, south-facing windows in the living room. The balcony also takes in the complex's central
courtyard. Next to that door you will find a nook that's just the right size for a main floor office, as well
as a conveniently placed powder room. The open floorplan includes a spacious dining area ready for
gatherings and big family meals. The kitchen is stunning, with a clean and stylish monochromatic
aesthetic, high end finishes like quartz countertops, and sleek stainless appliances. An eat-up island
makes meal prep and entertaining easy, and there is a pantry as well! The end-unit orientation of this
home is a plus, as you will enjoy tons of extra light coming in from windows along the west wall, and
thoughtful closet placement provides plentiful storage on all levels. Upstairs, the primary bedroom is
serene and expansive, complete with a walk-in closet and a gorgeous ensuite, where unique tile work
adds a high end hotel vibe that begs you to relax and enjoy a luxuriously long shower. There are two
more bedrooms on this level, both generously proportioned and with sizable closets. They share the
main bathroom in a super family-friendly layout, and there is also laundry on this level. Downstairs,
the front foyer provides access to the tandem double garage, which also holds a utility room – there
is plenty of space to park and to set up your hobby area or seasonal item storage. Outside, this
townhome is amazingly well-located if you value time outdoors and proximity to amenities. The area
pathway system begins right across the street, circling the Walden Ponds. Just a few steps in the
opposite direction will take you to the Township shopping centre, where an array of shops, services,
and restaurants are in easy walking distance. Not only can you head to nearby golf courses, but you
can enjoy hobbies like horse riding, as there is an equestrian centre just minutes away. Residents love
this deep south location because it's near primary routes like Stoney, Macleod, and Deerfoot Trails,
putting the rest of the city in easy driving distance, yet also giving you first priority whenever you want
to get out of town. You truly get the best of Calgary and the lifestyle you want here. See this one
today!
Location
Province AB
County Calgary
Area Cal Zone S
Zoning M-X1
Direction NE
Rooms
Other Rooms 1
Basement None
Interior
Interior Features Kitchen Island, No Animal Home, No Smoking Home, Quartz Counters, Vinyl Windows
Heating Forced Air, Natural Gas
Cooling Central Air
Flooring Carpet, Ceramic Tile, Vinyl Plank
Appliance Central Air Conditioner, Dishwasher, Electric Stove, Garage Control(s), Microwave Hood Fan, Refrigerator, Washer/Dryer, Window Coverings
Laundry Upper Level
Exterior
Parking Features Double Garage Attached, Tandem
Garage Spaces 2.0
Garage Description Double Garage Attached, Tandem
Fence None
Community Features Playground, Schools Nearby, Shopping Nearby, Sidewalks, Street Lights, Walking/Bike Paths
Amenities Available Gazebo, Snow Removal, Trash, Visitor Parking
Roof Type Asphalt Shingle
Porch None
Lot Frontage 28.41
Total Parking Spaces 3
Building
Lot Description Corner Lot, Landscaped
Foundation Poured Concrete
Architectural Style 3 (or more) Storey
Level or Stories Three Or More
Structure Type Composite Siding,Wood Frame
Others
HOA Fee Include Common Area Maintenance,Insurance,Maintenance Grounds,Parking,Professional Management,Reserve Fund Contributions,Snow Removal
Restrictions Pet Restrictions or Board approval Required
Tax ID 95064716
Ownership Private
Pets Allowed Cats OK, Dogs OK
Read Less




