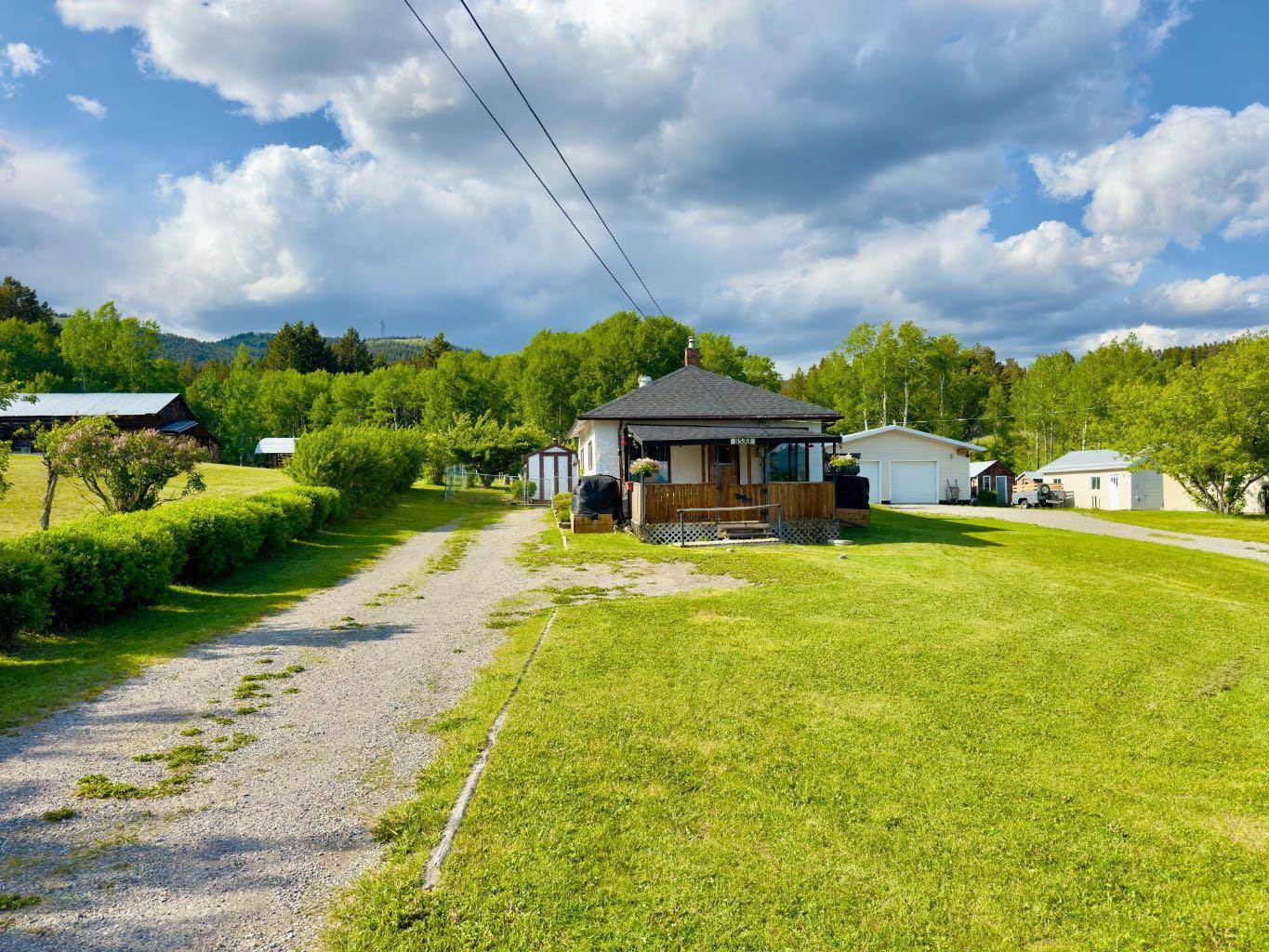For more information regarding the value of a property, please contact us for a free consultation.
8533 24 Avenue Coleman, AB T0K0M0
Want to know what your home might be worth? Contact us for a FREE valuation!

Our team is ready to help you sell your home for the highest possible price ASAP
Key Details
Sold Price $308,000
Property Type Single Family Home
Sub Type Detached
Listing Status Sold
Purchase Type For Sale
Square Footage 763 sqft
Price per Sqft $403
MLS® Listing ID A2232074
Sold Date 07/12/25
Style Bungalow
Bedrooms 2
Full Baths 1
Annual Tax Amount $1,962
Tax Year 2025
Lot Size 0.335 Acres
Acres 0.33
Property Sub-Type Detached
Source Lethbridge and District
Property Description
Welcome to 8533 24 Avenue, a charming 2-bedroom, 1-bathroom home perched on the picturesque community of Coleman, Alberta. Situated on a spacious lot, this delightful residence offers breathtaking panoramic views of the majestic Rocky Mountains, providing a serene backdrop for daily living. The interior features cozy living spaces, ideal for relaxation and entertaining, with many tasteful updates, and upgrades throughout - including but not limited to - new shingles, flooring, and appliances! The expansive lot provides ample room for outdoor activities, gardening, or future development, offering endless possibilities. Whether you're seeking a tranquil retreat or a place to call home, 8533 24 Avenue presents a unique opportunity to experience the beauty and charm of mountain living. Call your favourite REALTOR® and book a private viewing today!
Location
Province AB
County Crowsnest Pass
Zoning R1
Direction S
Rooms
Basement Partial, Unfinished
Interior
Interior Features Laminate Counters, No Smoking Home, Sump Pump(s), Wood Windows
Heating Forced Air
Cooling None
Flooring Vinyl
Appliance Dishwasher, Freezer, Gas Stove, Refrigerator, See Remarks, Washer/Dryer
Laundry Main Level
Exterior
Parking Features Off Street
Garage Description Off Street
Fence Fenced, Partial
Community Features Fishing, Playground, Schools Nearby, Shopping Nearby, Walking/Bike Paths
Roof Type Asphalt Shingle
Porch Deck, Front Porch, Patio, See Remarks
Lot Frontage 50.0
Total Parking Spaces 5
Building
Lot Description Back Yard, Front Yard, Garden, Lawn, Level, Rectangular Lot, Treed, Views
Foundation Poured Concrete
Architectural Style Bungalow
Level or Stories One
Structure Type Concrete,Stucco,Wood Frame
Others
Restrictions None Known
Tax ID 56513338
Ownership Private
Read Less




