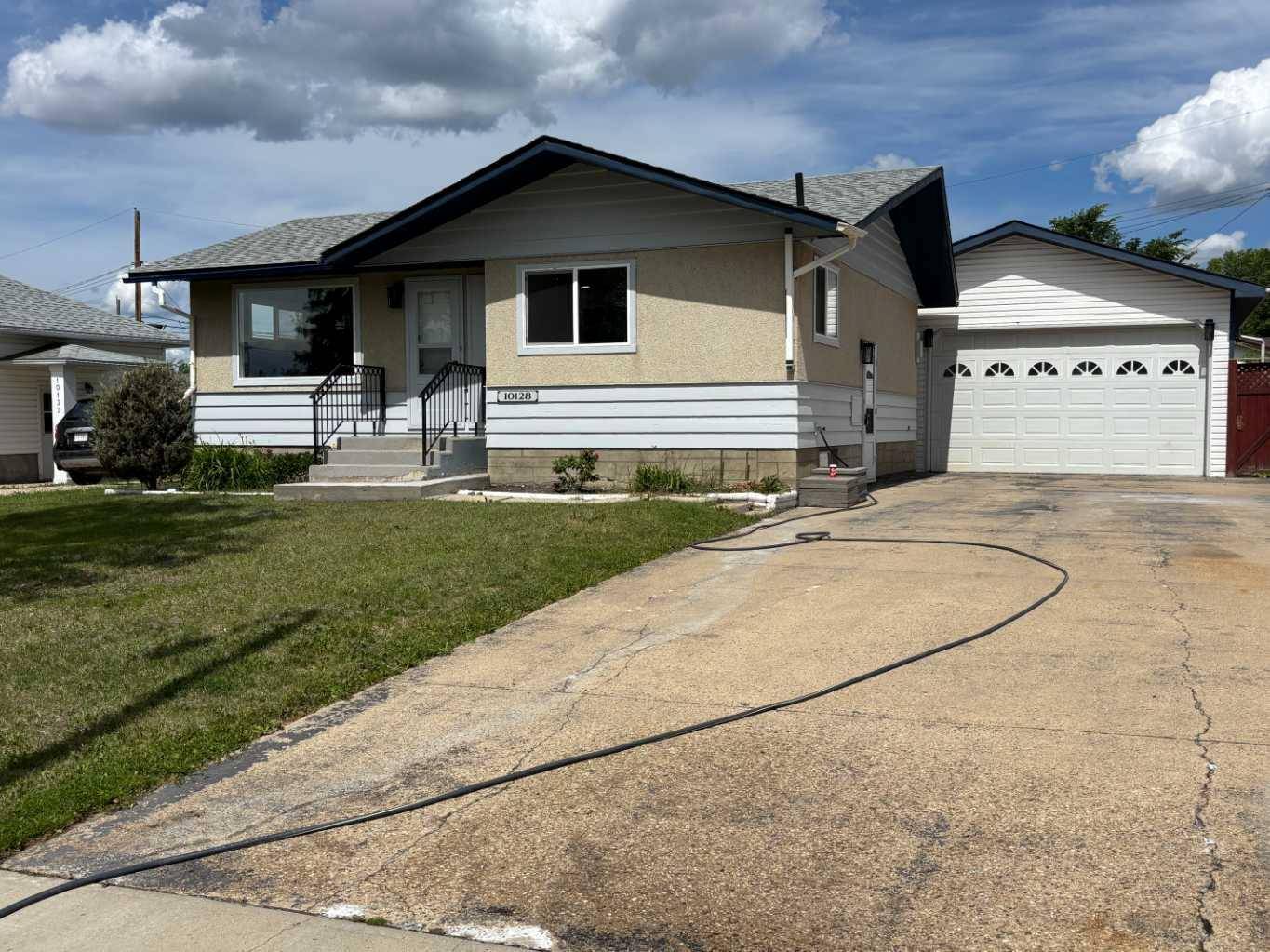For more information regarding the value of a property, please contact us for a free consultation.
10128 112 AVE Grande Prairie, AB T8V1V7
Want to know what your home might be worth? Contact us for a FREE valuation!

Our team is ready to help you sell your home for the highest possible price ASAP
Key Details
Sold Price $408,000
Property Type Single Family Home
Sub Type Detached
Listing Status Sold
Purchase Type For Sale
Square Footage 870 sqft
Price per Sqft $468
Subdivision Avondale
MLS® Listing ID A2232582
Sold Date 07/12/25
Style Bungalow
Bedrooms 5
Full Baths 2
Year Built 1965
Annual Tax Amount $2,802
Tax Year 2024
Lot Size 6,120 Sqft
Acres 0.14
Property Sub-Type Detached
Source Grande Prairie
Property Description
This compact house packs a lot of punch for new home buyers, investors or multi generational families. This 5 bed 2 bath home has been fully renovated with all new windows on the main floor, 2 new kitchens, 2 new bathrooms, new tile tub surround, luxury vinyl plank throughout, new HWT, newer shingles, new doors and hardware, new appliances and the list goes on. Tucked away on a quiet street in a super cute neighbourhood, you will enjoy the peace and quiet yet still be close to schools and amenities. Don't forget the 23' X 23" detached garage with sub panel and additional 21' X 12' shop. This property has rear lane access and room for RV parking either in the front or the back yard. This house is extremely versatile in many ways. Live upstairs and let the lower tenant pay the mortgage or this would be a great location for an investor and Air BnB.
Location
Province AB
County Grande Prairie
Zoning RR
Direction S
Rooms
Basement Finished, Full, Suite
Interior
Interior Features No Animal Home, No Smoking Home, Separate Entrance
Heating Forced Air
Cooling None
Flooring Vinyl Plank
Appliance Dishwasher, Range Hood, Refrigerator, Stove(s), Washer/Dryer
Laundry Common Area
Exterior
Parking Features Double Garage Detached, RV Access/Parking
Garage Spaces 2.0
Garage Description Double Garage Detached, RV Access/Parking
Fence Fenced
Community Features None
Roof Type Asphalt Shingle
Porch Patio
Lot Frontage 167.33
Exposure S
Total Parking Spaces 6
Building
Lot Description Back Lane
Building Description Stucco,Wood Frame,Wood Siding, 11.5' X 21 shop
Foundation Poured Concrete
Architectural Style Bungalow
Level or Stories One
Structure Type Stucco,Wood Frame,Wood Siding
Others
Restrictions None Known
Tax ID 102234150
Ownership Private
Read Less




